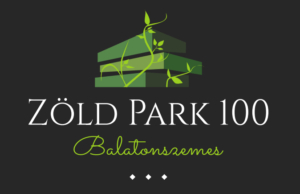BALATONSZEMES ZÖLD PARK 100
CONSTRUCTION OF A HOLIDAY PARK
8636 BALATONSZEMES, SEMMELWEIS ÚT 100.(P. NO: 536/4)
THE CONCEPT
Balatonszemes Zöld Park 100 holiday park (8636 Balatonszemes, Semmelweis út 100 (P. no.: 536/4)) is designed to perfectly blend into the green shoreline of Lake Balaton, and to convey the atmosphere of a large park with finely integrated contemporary holiday homes. The buildings feature modern, streamlined façades, large doors and windows, bright living spaces and rationally designed floor plans that radiate a sense of calm, comfort and security. The proximity of the Balaton waterfront, the magnificent view of the northern shore and the panorama of the Badacsony mountains was an important aspect of the design, therefore good visibility is ensured from all buildings. This enables the positive qualities of the place to be enjoyed to the full – from the crystal-clear fresh waterfront air to the atmosphere of a liveable, relaxing green environment. The holiday park is therefore the perfect choice for waterfront nature lovers. All of the holiday homes are functionally designed to the highest standards, with particular emphasis on comfortable, usable and logically organised interiors. On the ground floor there are mainly reception, service and living areas, while the first floor has bedrooms and the adjacent roof terrace with a panoramic view. On the second floor there is a central bedroom with en-suite bathroom and the largest roof terrace with almost full-panoramic views, barbecue, lounge and sunbathing area to provide the most enjoyable privacy for the owners and their guests. Sustainability and an environmentally conscious approach were also important aspects of the design, so the buildings are heated and cooled by state-of-the-art air-to-water heat pump systems, powered by solar panels installed on the top roof slab. High, uncompromising quality was an essential criterion in the selection of the materials to be used. The designed reinforced concrete-steel supporting structure, the aluminium-framed façade doors and windows with three layers of insulating glazing, the high-quality floor and wall cladding, the modern mechanical and electrical systems all ensure long-term stable operation.
Designed by: András Tisza András & Zoltán Léder
